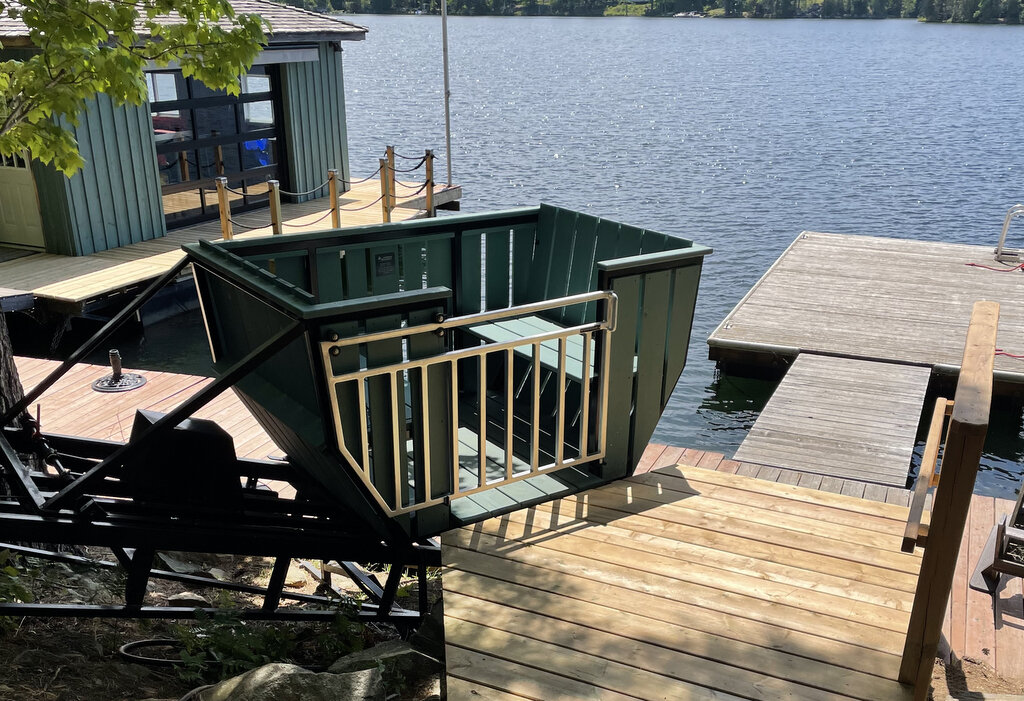Lift 94
“Twenty years ago carrying our supplies the 110 feet back (and 40 feet up!) from the lake was not such a big deal at our water access cottage. While we are still able to do it, we know that won’t be the case forever. Arriving at the dock and sending coolers (and beer and wine of course) up in the lift is just amazing! After the lift was in, we used it to bring up our new decking - what a godsend! We have no doubt that we will be enjoying our cottage for years to come thanks to the Inclined Elevation team.”
The lift was designed to use the second-floor deck as the upper station. Once we identified the ideal track line, we collaborated with the owner to trim the side of the deck, ensuring it would be parallel to the future track line.
With the deck edge ready we used our gantry crane to lift the first 20’ long, 400 lbs. section of track about 12’ off the ground so we could fix it in place. This section of track has to be correctly positioned in 3 spatial and 3 angular dimensions to center the car door on the front deck and to have it land at just the right place at the bottom.
The completed track is quite discreet, even though it's over 10 feet off the ground near the top. Painting it black helps it blend in while also preventing ice buildup on the track during the winter.
Looking up the track towards the cottage. The main living area is on the front deck level which makes the lift ideal from getting people and supplies the 4 stories separating the dock and cottage. Because the top end of the track was far off the ground and visible from an interior window we opted to locate the winch down the track. It’s easy to service and protected by a housing attached entirely to the track. The ground under the track was almost entirely unused space.
The owner did a lovely job finishing the upper station railing and gate.
Everybody was ready to ride as soon as all the safety systems were complete and tested.
Maggie’s first ride.
The new lower station is 5 steps up from the dock. If they decide later that the steps are too much we can move the lower limit switches and bring the car closer to the dock.
The lift is not very visible from the water, especially when it’s “parked” up the hill.







