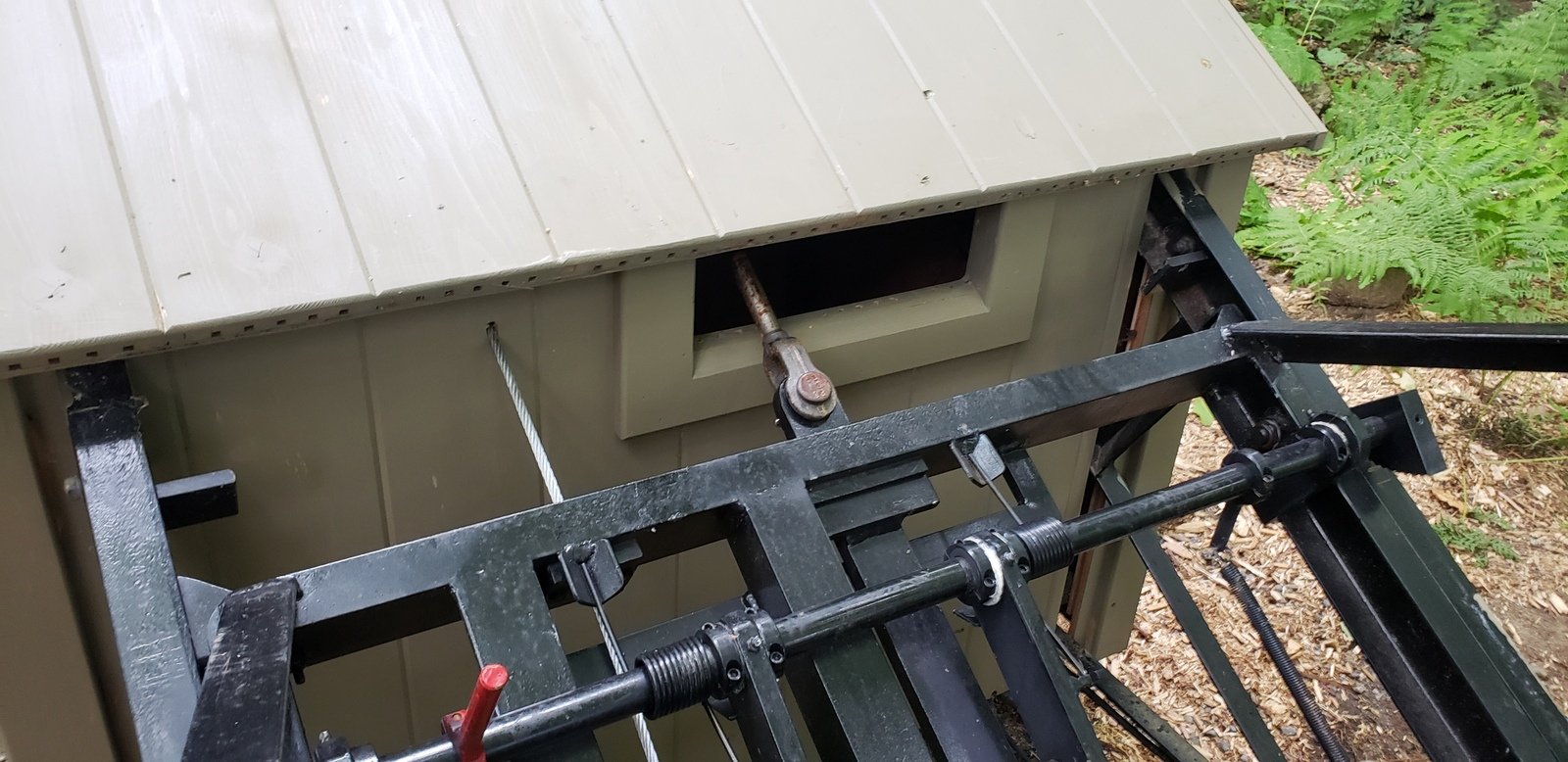Lift 101
Model: 4-Person,1-Pitch, 2-Station, 750lbs Capacity
Track: 90’ at 31°
Area: Minden Hills, ON
Year: 2021
This couple were planning for their retirement and needed the lift to keep enjoying their cottage and waterfront.
They were quite worried about the aesthetics and wanted the lift to be invisible so we worked with them to come up with a low-visibility design for the car. The black pickets tend to disappear against the hillside and we only used wood on the floors and wooden seats, even the top rails are painted flat bar.
Their carpenter did a lovely job extending the existing platform, complete with new railings and a self-closing self-latching gate, to make the upper station platform. The motor house is colour matched to an existing shed that’s behind and to the left of the camera. The lift control panel sits on the far end of that shed, all wiring was buried to keep visual obstructions minimal.
The build team was careful to preserve as much of the garden as possible.
The lower station is simple and attractive. We kept the car as close to the hill as possible, which involved digging the track into the hill on the left side (looking down). The car floats over the path when in the lower station, so it’s easy to step on and off the car. We made the button post as short as possible to further minimize the visual impact of the lift. The PARK button moves the car 10’ up the hill and stops it automatically keep the car clear of the path.
In a effort to keep the intrusion of the lift into the upper garden, we set the track so that there was only about 2’ of “extra” track between the bumpers on the dolly and the “hard stops” on the track.



