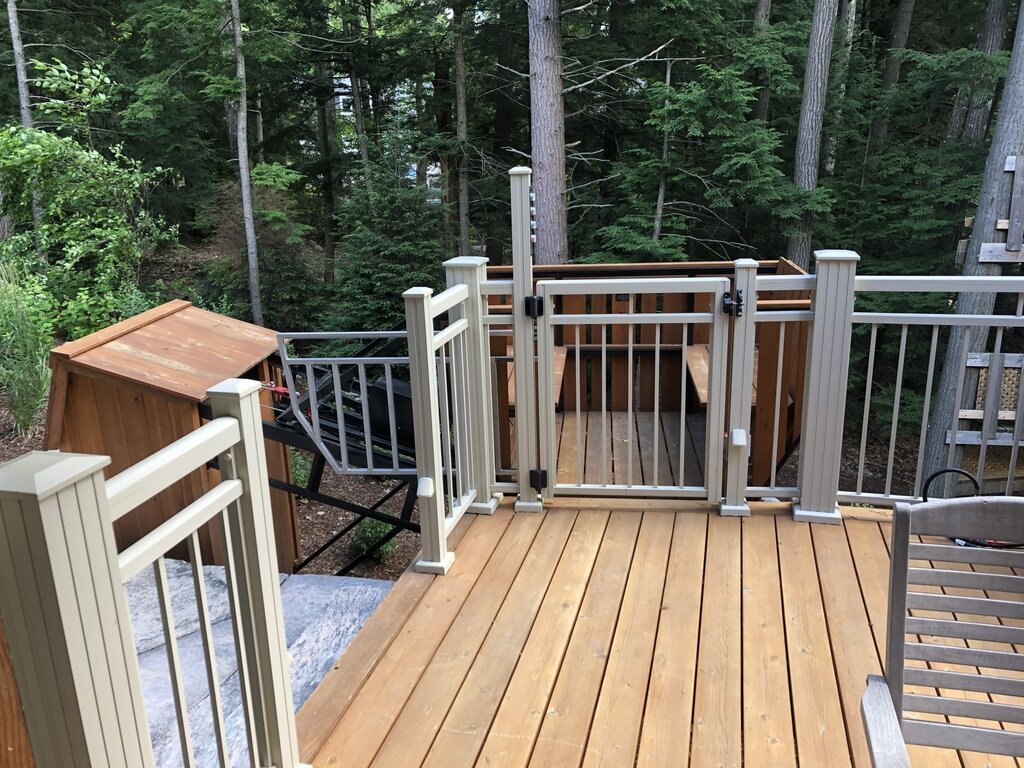Model: 4-Person (750-pound capacity).
Track: 90' at 30°
Area: Lake Muskoka
Year: 2017
Bill Connolly Contracting was making extensive renovations to improve the integration of the cottage, garage, side yard, front yard and dock for the new owners of this cottage. We designed an upper station platform level with the external deck and the main floor level. It is connected to a ramp leading to the garage and then a set of stairs leading to the side yard where there's a fantastic play structure, to another set of stairs to the lake side yard the other way, and the lift.
The approach to the upper station from the garage or the path that runs around the garage. The cottage is to the right.
The lift as seen from the cottage. The car floor is about 8’ off the ground at this point so the gate is interlocked with the lift, the gate won’t open unless the car is stopped in the station and the car won’t leave unless the gate is closed and latched.
The middle station connects the lift with the walk-out level of the cottage. This gate is also interlocked with the lift. The car only stops here when the middle station button is pushed.
At no point does the track touch the dock, yet we use it as the lower station platform with the car floor cantilevering 4’ out from the track. In order to mke eveything fit we used “shallow” track for the lower 30’ rather than the “regular” track we used to build the upper 60’
Looking up the track at the finished lift.
Just for fun, this was the view up the hill when we had just finished laying out the track line.






